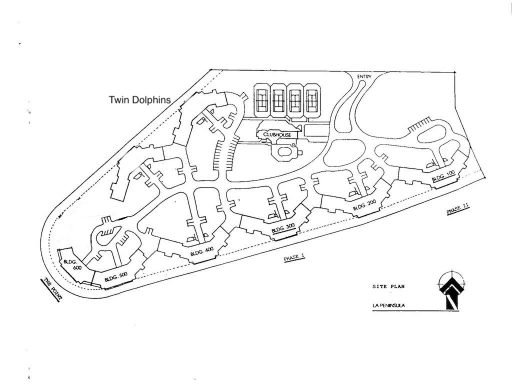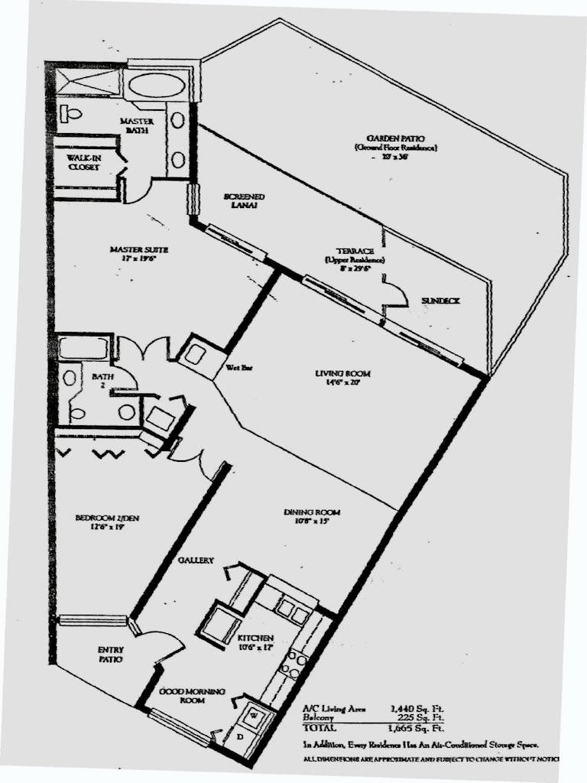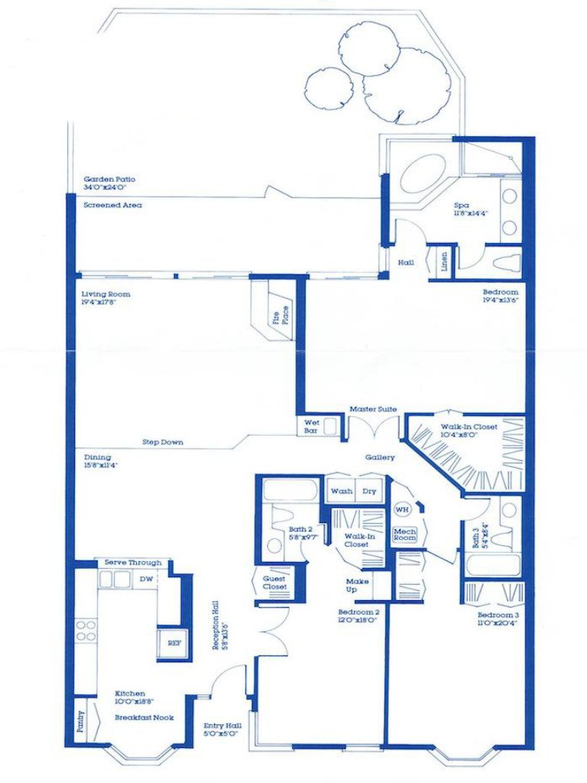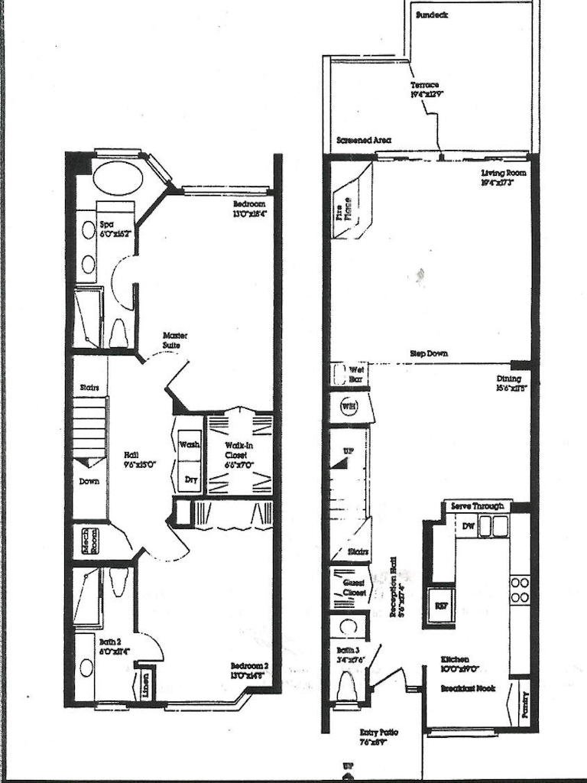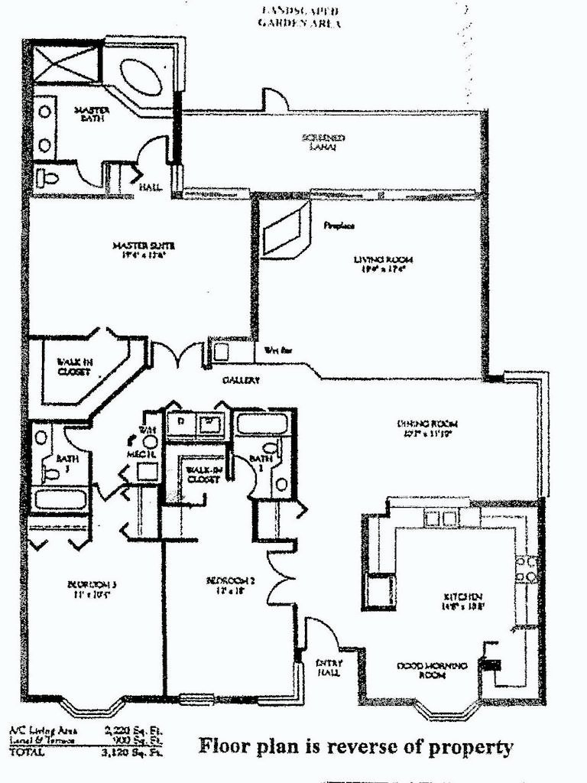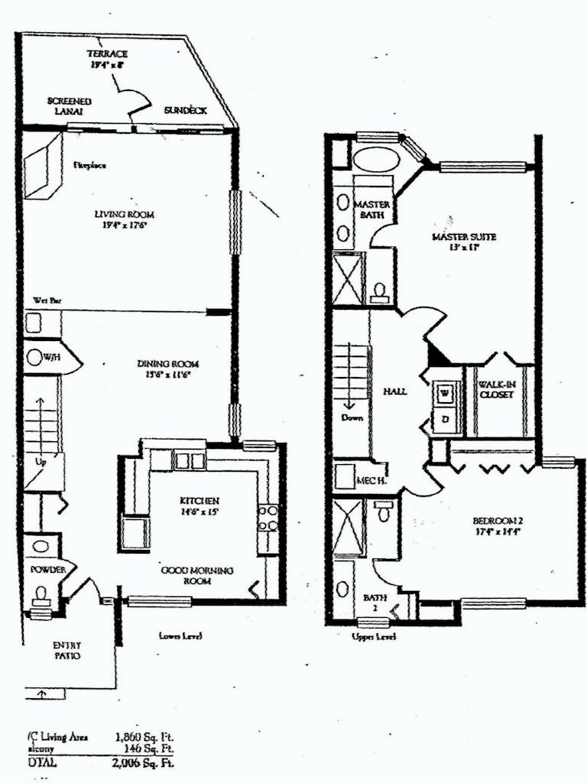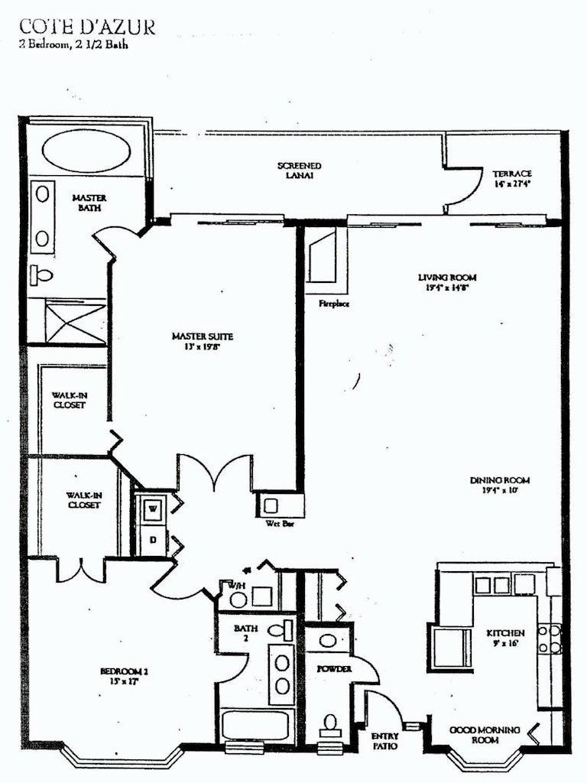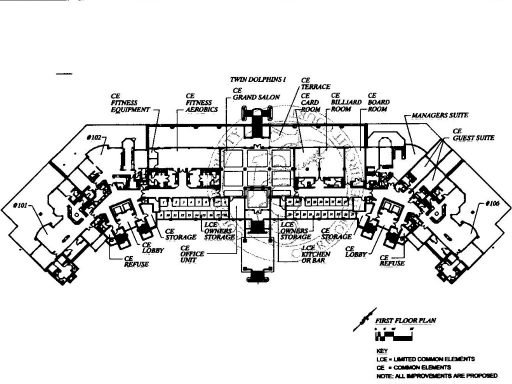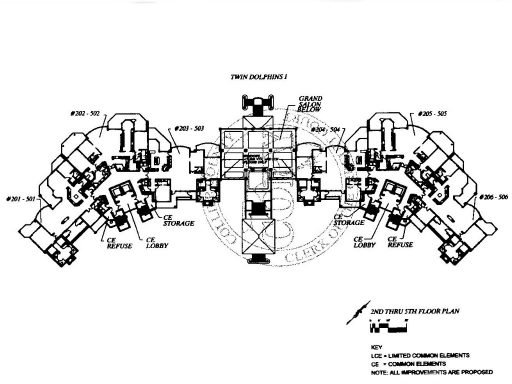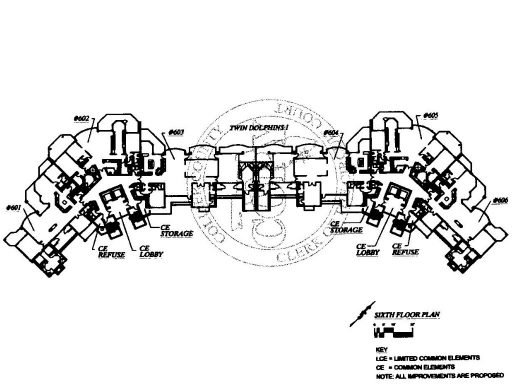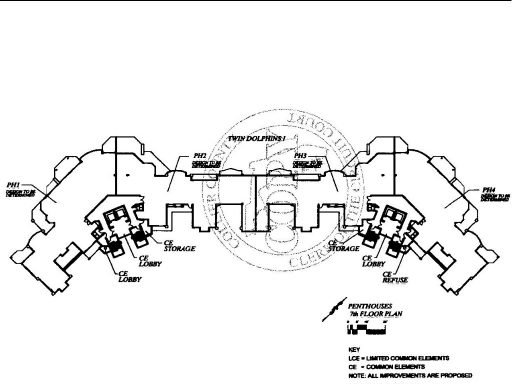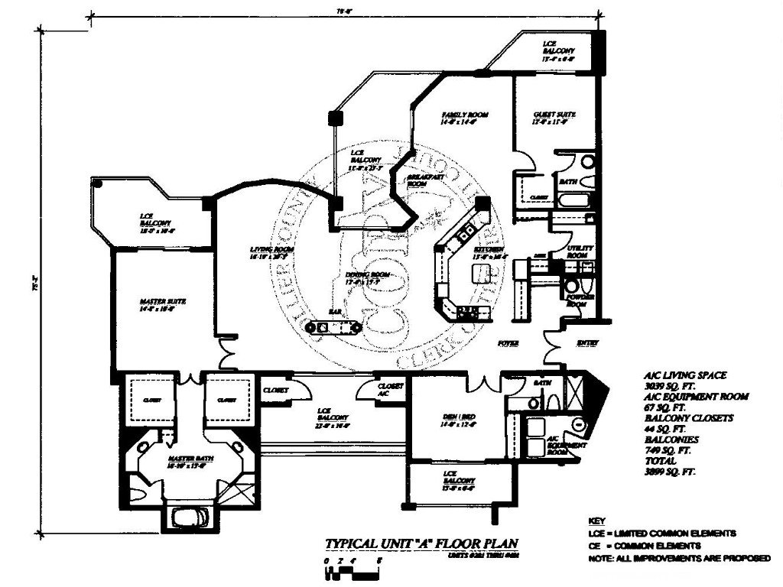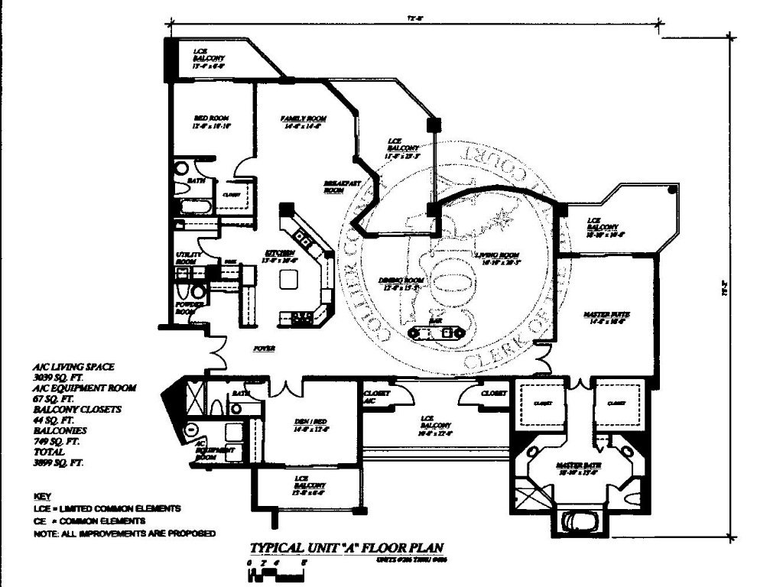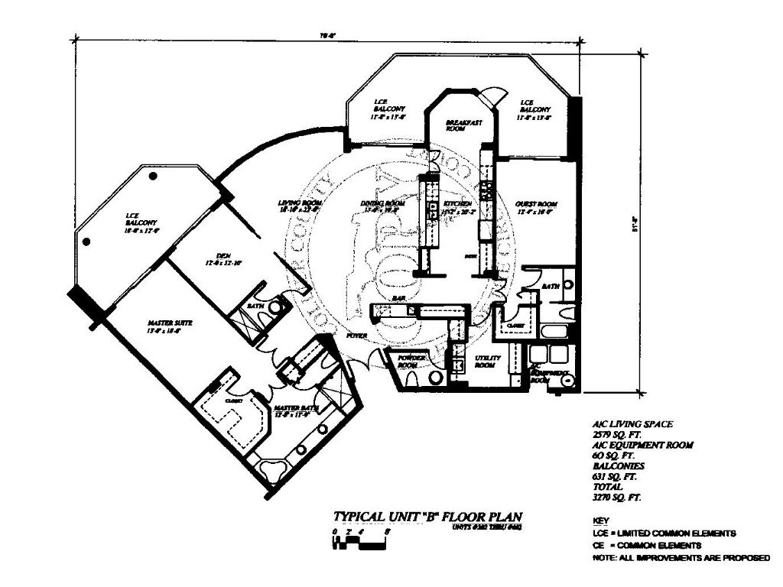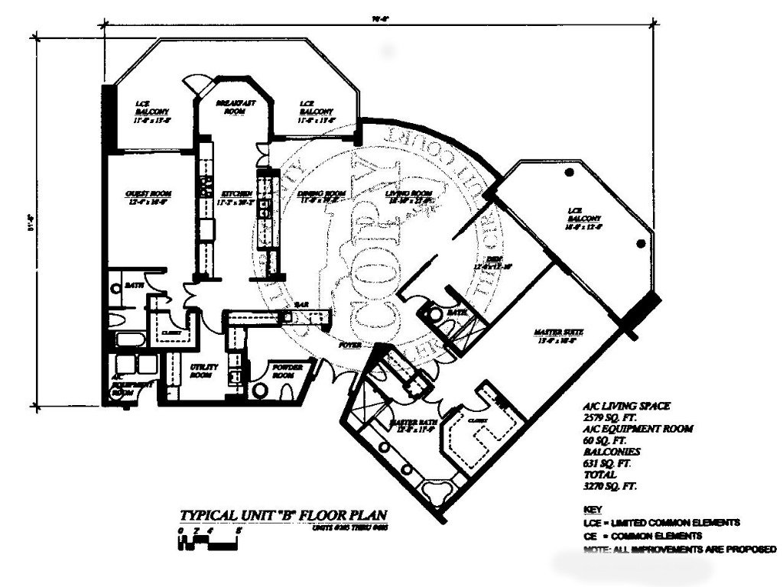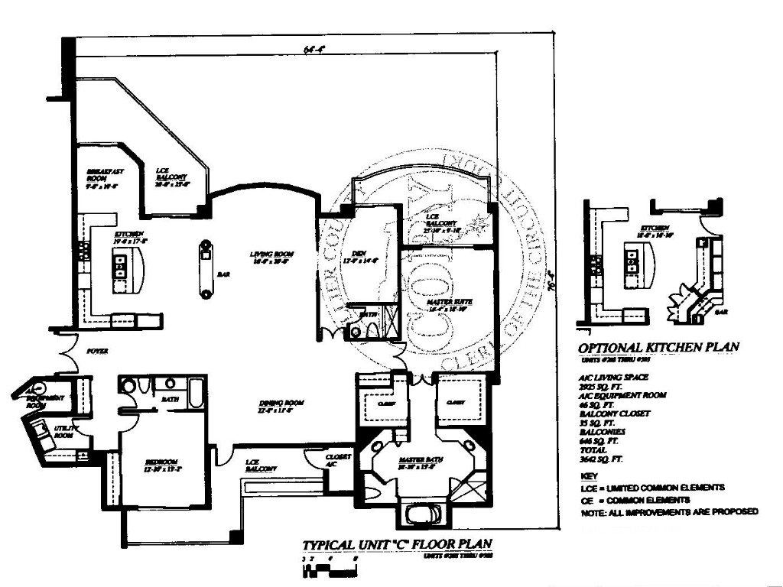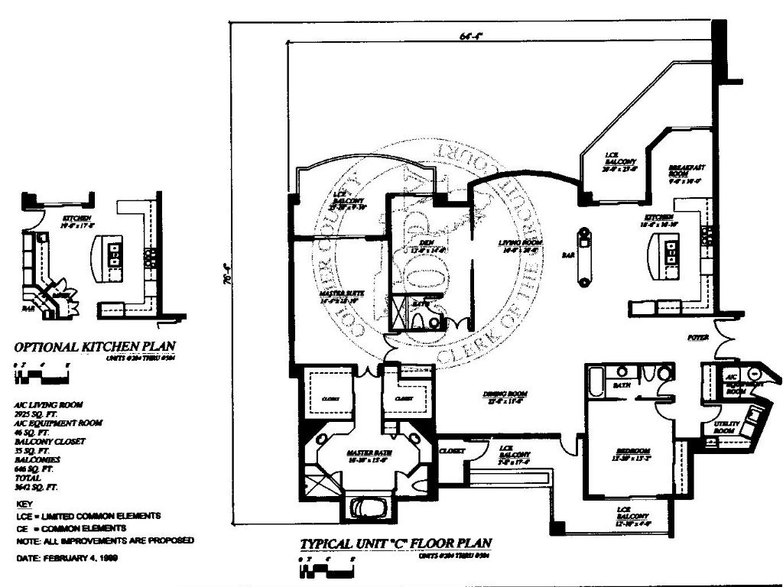La Peninsula & Twin Dolphins Floor Plans
The La Peninsula community consists of 6 separate building associations, all of which have access to the common fitness center, tennis courts, pool & spa.
All La Peninsula buildings offer spectacular views of the Gulf of Mexico and the Marco River.
Also within this tropical gated community sits the Twin Dolphins community. Twin Dolphins residents enjoy their own fitness center and storage facility within the first floor, as well as a separate pool & spa area that overlooks Capri pass.
Jump to:
Twin Dolphins
"01 & "06" Units
3 BR / 3.5 BA – 3,039 A/C ft² – 3,899 ft² Total
"02" & "05" Units
2 BR / 2 BA – 964 A/C ft² – 1,090 ft² Total
"03" & "04" Units
2 BR / 2 BA – 1,140 A/C ft² – 1,385 ft² Total
